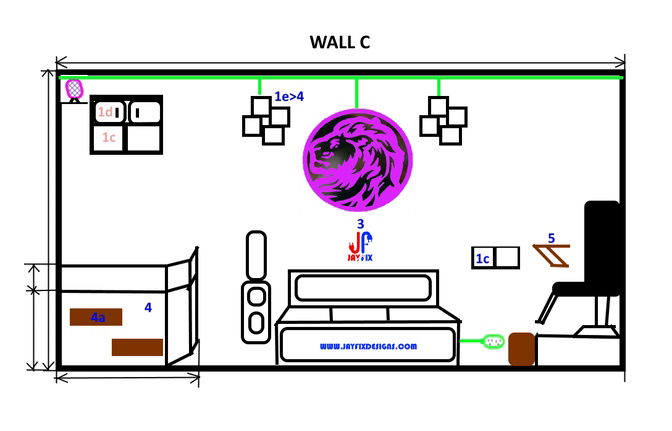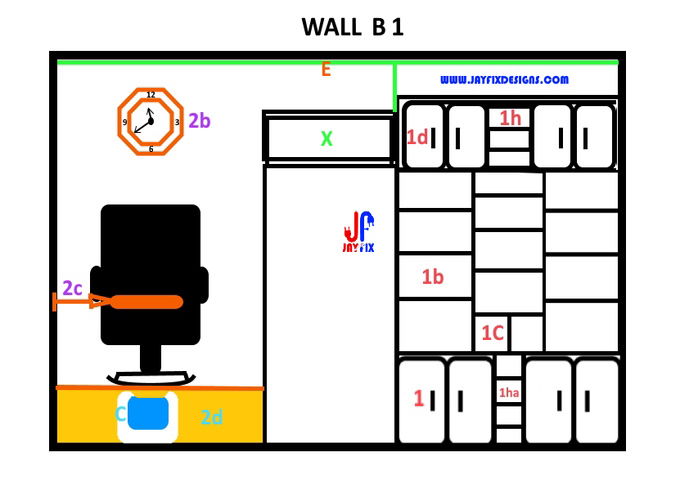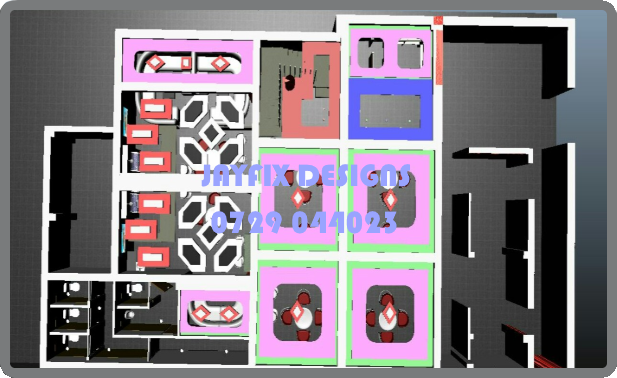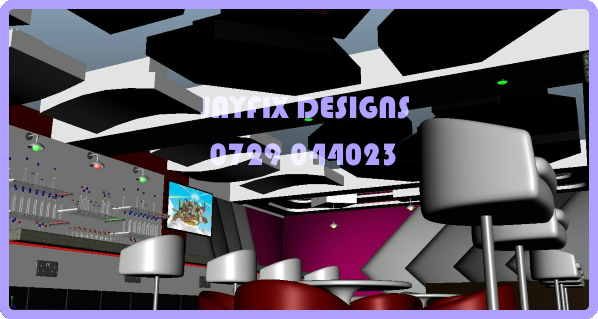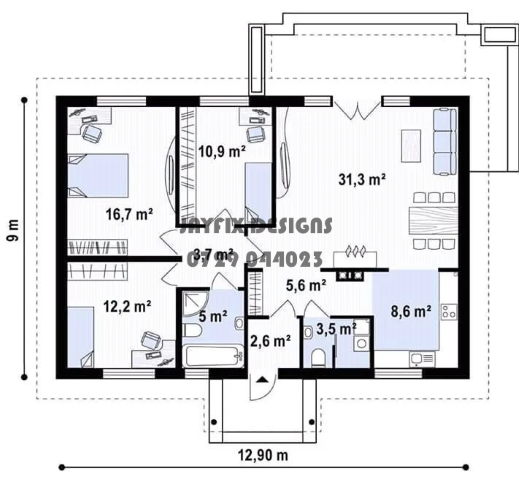
Every client has a special imagination as to what they want. We at JAYFIX DESIGNS, always take that into consideration, when generating a design proposal.
The Role of Structural Design in Interior Design: Creating Functional and Aesthetically Pleasing Spaces
Introduction
Interior design is not merely about selecting colors, furniture, and decor. It also involves a deep understanding of the underlying structural elements that shape a space. Structural design forms the foundation upon which interior designers build their creative visions. Let's explore how structural design principles are seamlessly integrated into interior design processes, ensuring both aesthetics and functionality in designed spaces.
1. Understanding Structural Layouts:
Interior designers need a comprehensive understanding of a building's structural layout. This knowledge allows them to work within the existing framework, identifying load-bearing walls, columns, beams, and other structural elements. By recognizing these features, designers can create interior layouts that optimize space utilization while respecting the structural integrity of the building.
2. Space Planning and Flow:
Structural design principles influence space planning and flow within interiors. Designers consider the placement of walls, doors, and windows based on load-bearing considerations. Understanding structural constraints helps designers create open, inviting spaces without compromising the stability of the building.
3. Lighting and Ventilation:
Proper lighting and ventilation are essential for the well-being of occupants. Structural design guides the placement of windows, skylights, and ventilation systems. Designers collaborate with architects and engineers to ensure that these elements are strategically positioned, considering both exquisite appeal and energy efficiency.
4. Material Selection:
Interior designers must select materials that complement the structural elements of a space. For example, in spaces with exposed brick or wooden beams, designers might choose furnishings and decor that enhance the natural texture of these materials. Material selection also involves considering the weight of furniture and fixtures to prevent overloading structural components.
5. Customization and Built-in Features:
Structural design allows for the incorporation of customized, built-in features within interiors. From bookshelves and cabinets to alcoves and mezzanines, these elements are designed to seamlessly integrate with the building's structure. Proper planning ensures that these additions do not compromise the stability or safety of the space.
6. Safety and Compliance:
Adherence to building codes and regulations is paramount in interior design. Structural design considerations are essential to ensuring that the interior modifications comply with safety standards. Designers work closely with structural engineers to obtain necessary approvals, ensuring that their creative concepts align with structural safety requirements.
Incorporating structural design principles into interior design is essential for creating spaces that are not only visually appealing but also functional, safe, and sustainable. Interior designers collaborate closely with architects and structural engineers to strike a balance between beauty and structural integrity. By understanding the existing framework, optimizing space, selecting appropriate materials, and ensuring compliance with safety regulations, interior designers bring their creative visions to life while respecting and enhancing the underlying structural design of the space. Its almost impossible to successfully integrate new systems and structure modifications, without analyzing the existing ( mother ) structure. This interdisciplinary approach results in harmonious and well-balanced interiors that stand the test of time, providing comfort and inspiration to those who inhabit them.
GENERAL SKETCHING
Conceptual Sketches:
Conceptual sketches are the initial rough drawings that capture the designer's ideas and concepts, in regard to client's vision. These sketches are quick, loose, and serve as a brainstorming tool. We use these to explore different layouts, spatial arrangements, and overall elegance during this stage. Conceptual sketches help in exploring a variety of design possibilities before narrowing down to a specific direction.
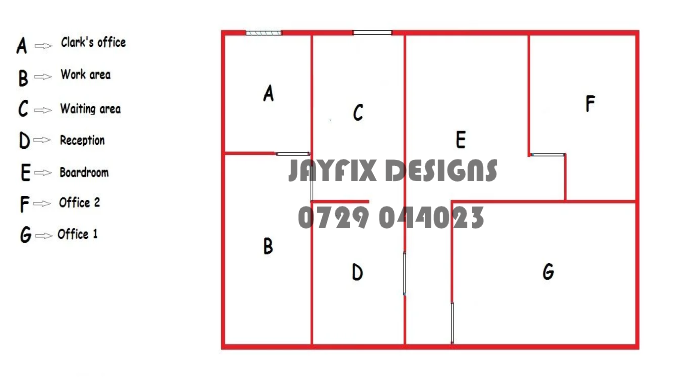 General sketch for an office setting.
General sketch for an office setting.
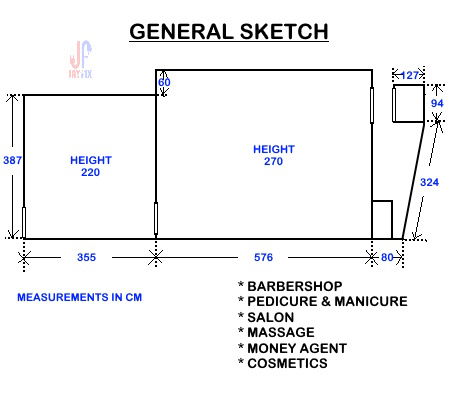 General sketch for an office setting.
General sketch for an office setting.
We listen to our client's ideas and vivid descriptions of what they wish to acquire at the end of their project. Its our mandate to translate the information given to us, pertaining the expected outcome, into a workable sketch layout of the general project.
Rough Floor Plans:
Once the basic concepts are established, we create rough floor plans. These sketches outline the spatial organization of the interior space, including the placement of walls, doors, windows, and major furniture items. Rough floor plans provide a clearer understanding of the layout and flow of the space, allowing us to make necessary adjustments before moving on to detailed sketches.
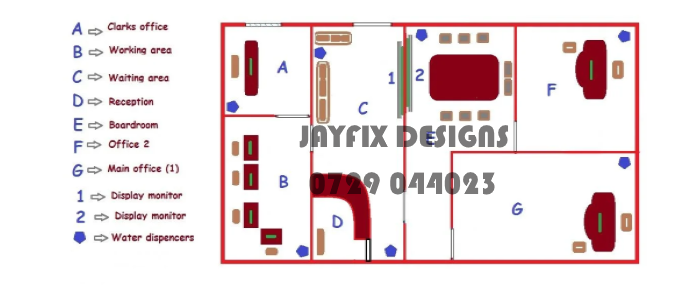 proposed sketch of an office setting.
proposed sketch of an office setting.
Detailed Floor Plans:
Detailed floor plans are refined versions of the rough sketches. They include precise measurements, annotations, and additional details such as built-in features, electrical outlets, and lighting fixtures. Detailed floor plans serve as a foundation for the rest of the design process, guiding the placement of furniture and other elements within the space.

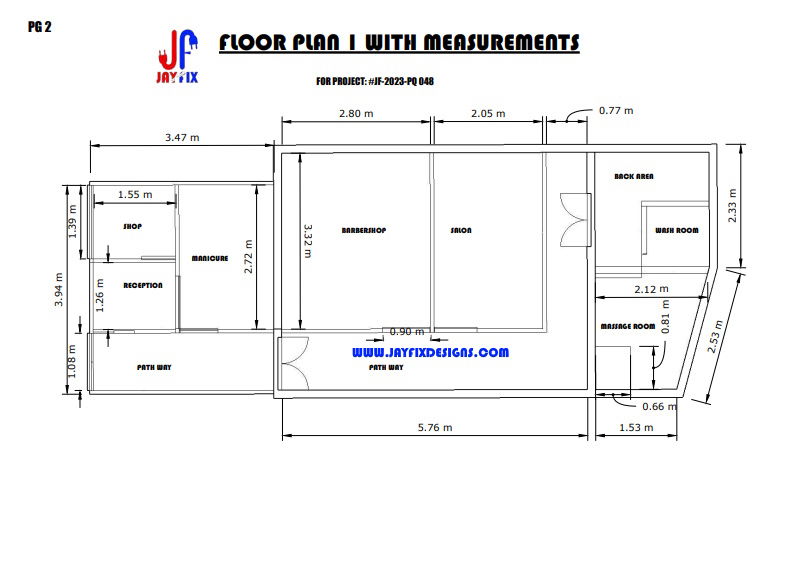
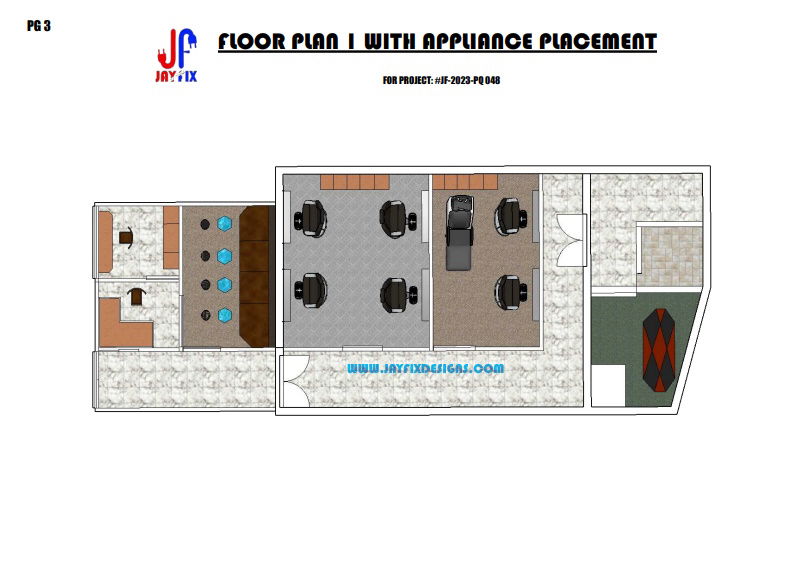 We advice our clients on how to best place their ideas, and after thorough review, we perfect them. After coming up with the final agreed proposed sketch, we generate inter system sketches baring all details about different systems in the project.
We advice our clients on how to best place their ideas, and after thorough review, we perfect them. After coming up with the final agreed proposed sketch, we generate inter system sketches baring all details about different systems in the project.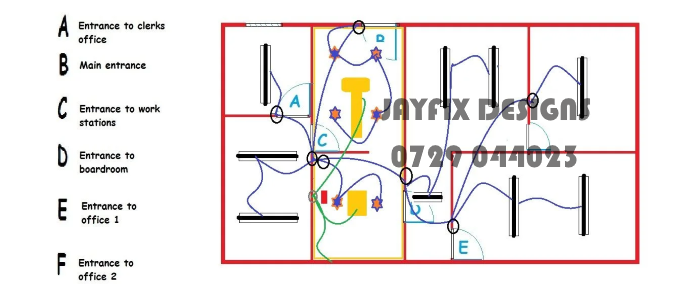

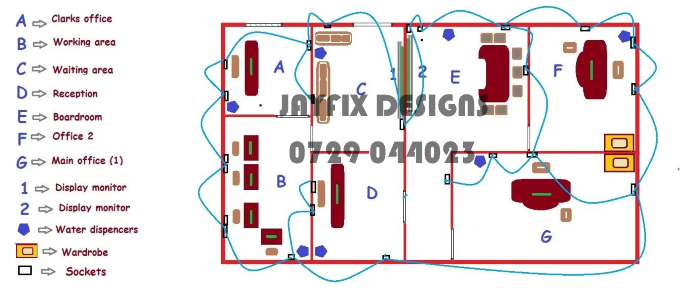 Above are Sample sketches, representing different systems in proposed office setting.
Above are Sample sketches, representing different systems in proposed office setting.
DEDICATED SKETCHING
Furniture and Fixture Sketches:
With the floor plan as a reference, we create detailed sketches of furniture pieces, fixtures, and other interior elements. These sketches showcase the specific design, dimensions, and materials of each item. Furniture sketches can range from sofas and tables to custom-built shelving units and decorative elements. These sketches provide a clear vision of the designer's intent and help in selecting or creating the right pieces for the space.
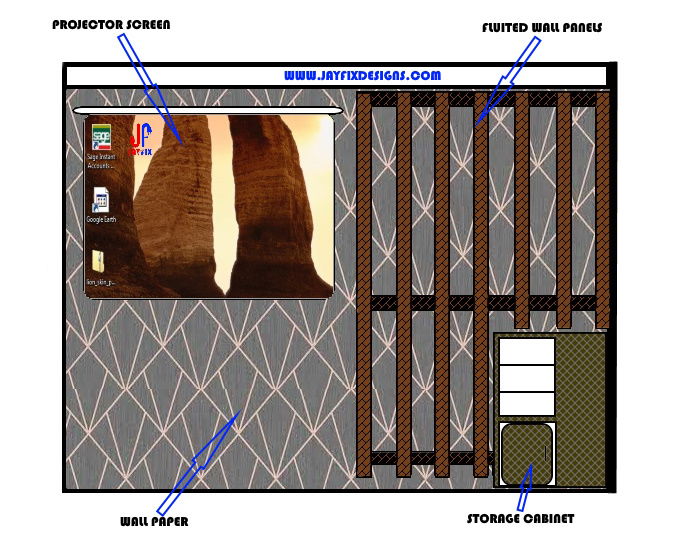
Elevations and Sections:
Elevations and sections are sketches that illustrate vertical views of the interior walls, showing the height and placement of various elements such as cabinets, shelves, and decorative features. Elevations provide a detailed look at the wall surfaces, helping us plan for materials, finishes, and textures. Sections, on the other hand, cut through the space to reveal internal details and spatial relationships, aiding in the visualization of the design in two dimensions (2D).
Perspective (3D) Drawings:
Perspective drawings provide a realistic, three-dimensional view of the interior space. These sketches convey depth, scale, and proportion accurately, allowing clients and other stakeholders to visualize the design as it would appear in reality. Perspective drawings help in communicating the overall ambiance and aesthetics of the interior design, making them an essential part of the presentation process.
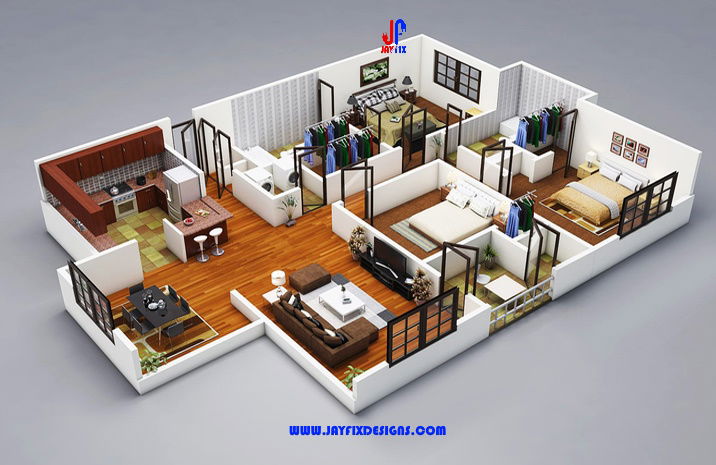

Rendering and Digital (3D) Visualization:
In modern interior design, digital tools and software are often used to create realistic renderings and visualizations of the space. These digital representations bring the design to life with accurate lighting, textures, and colors. High-quality digital renders provide clients with a photorealistic view of the proposed design, helping them better understand the final outcome.
3D visuals of a domestic space.
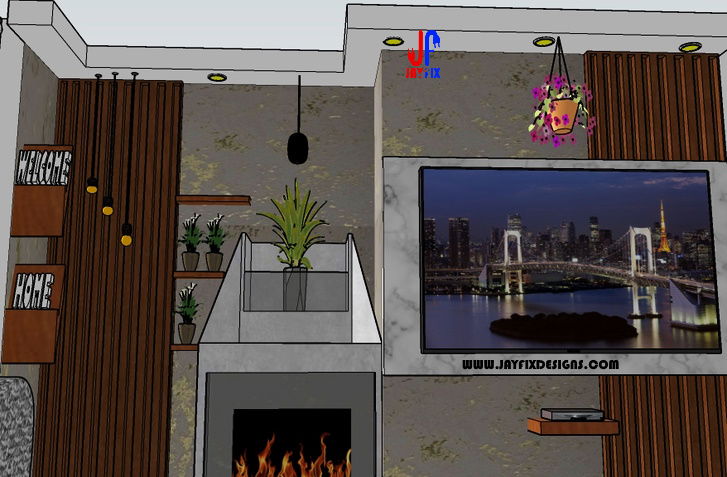
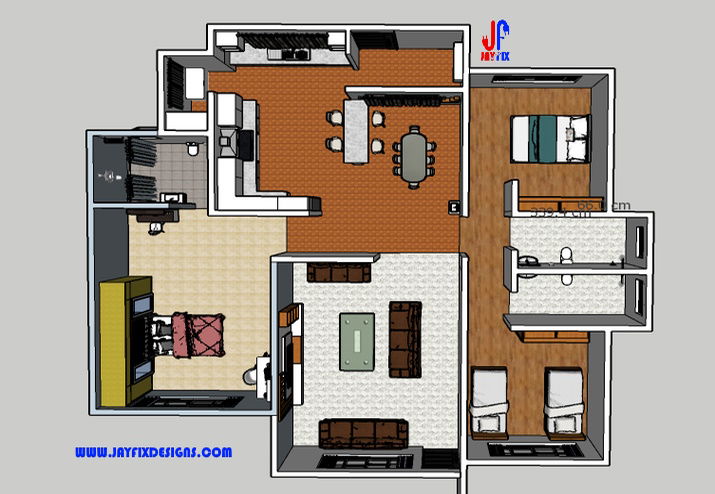

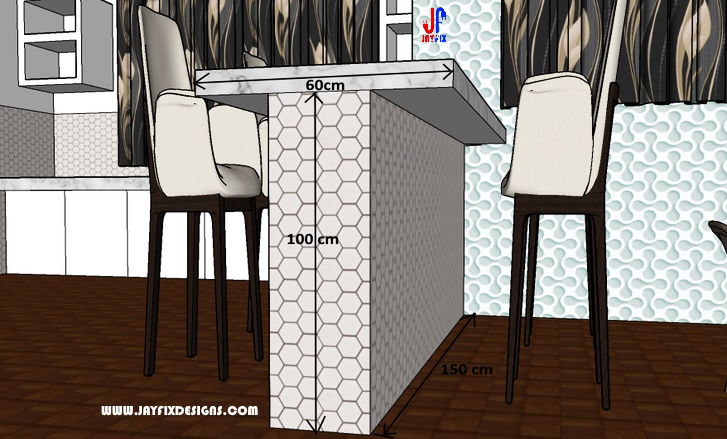
3D visuals of an office space.
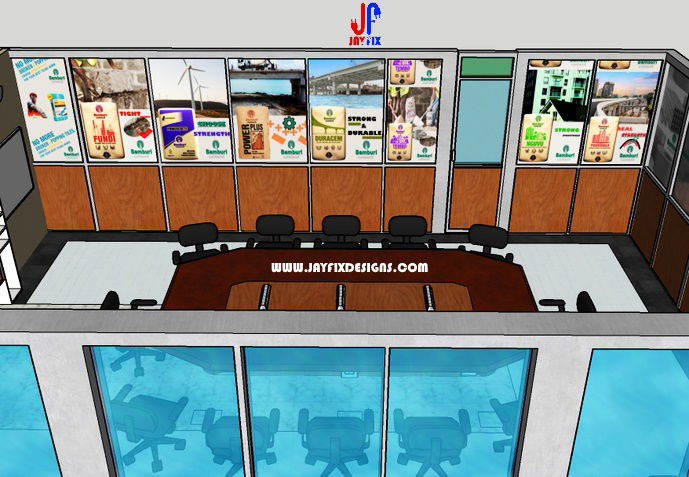
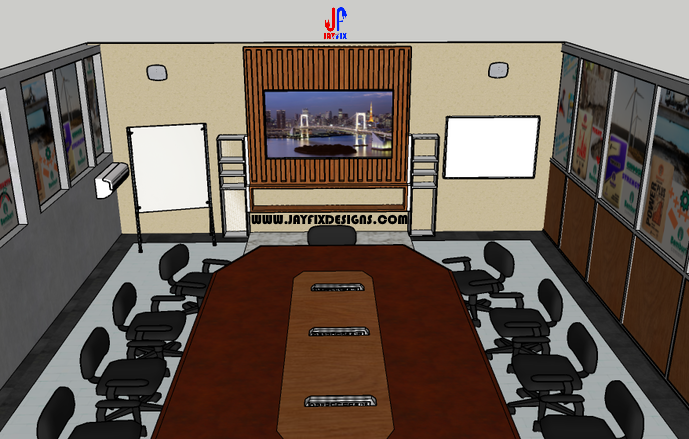
3D visuals of a shop.
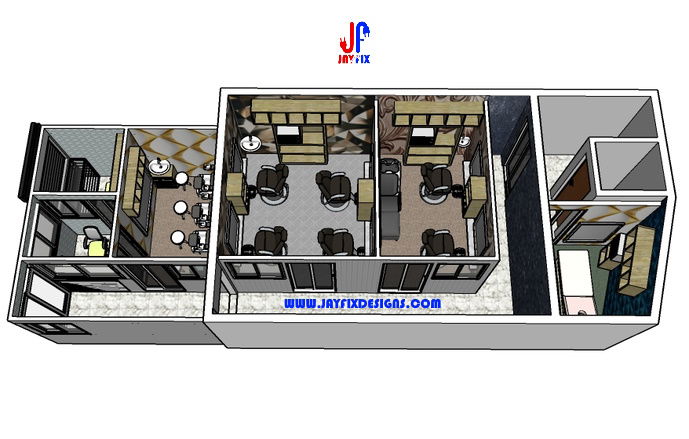
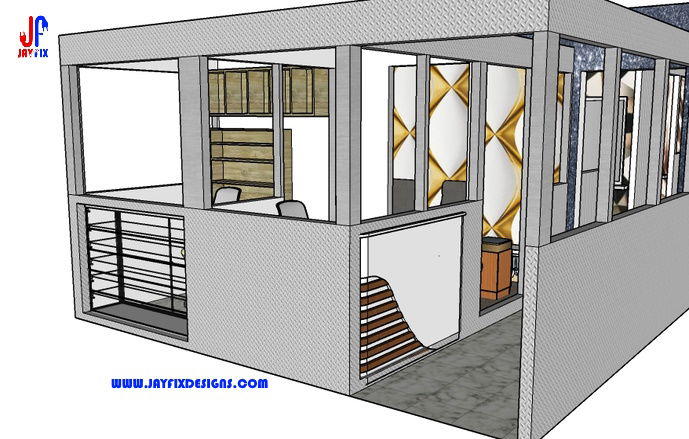
This is the core of the whole project, and it highly dictates the general final outcome of the project.
For those clients willing to invest more in pre - project visualization, we do some 3D project mockups, from sketches and already made floor plans.
